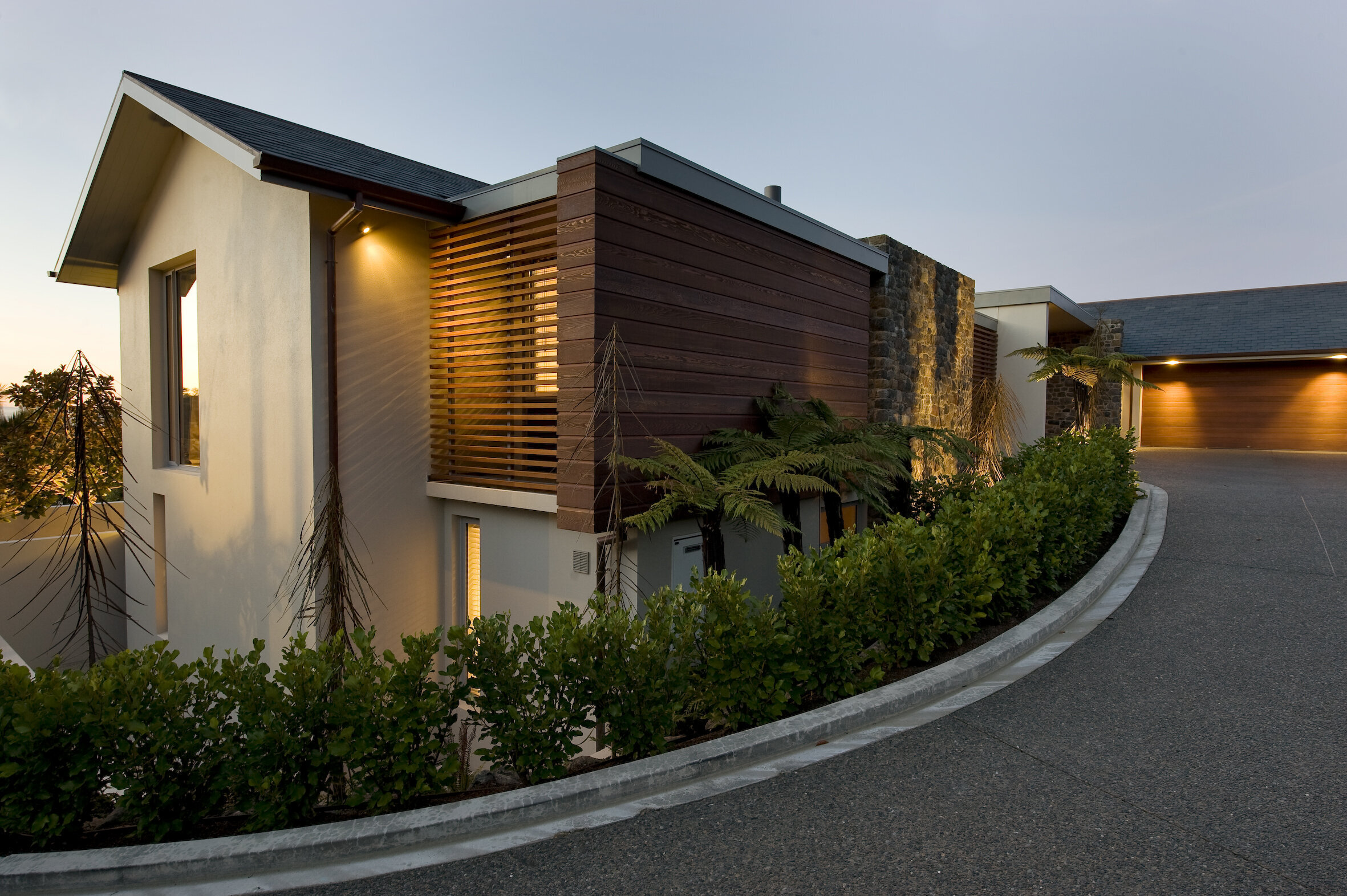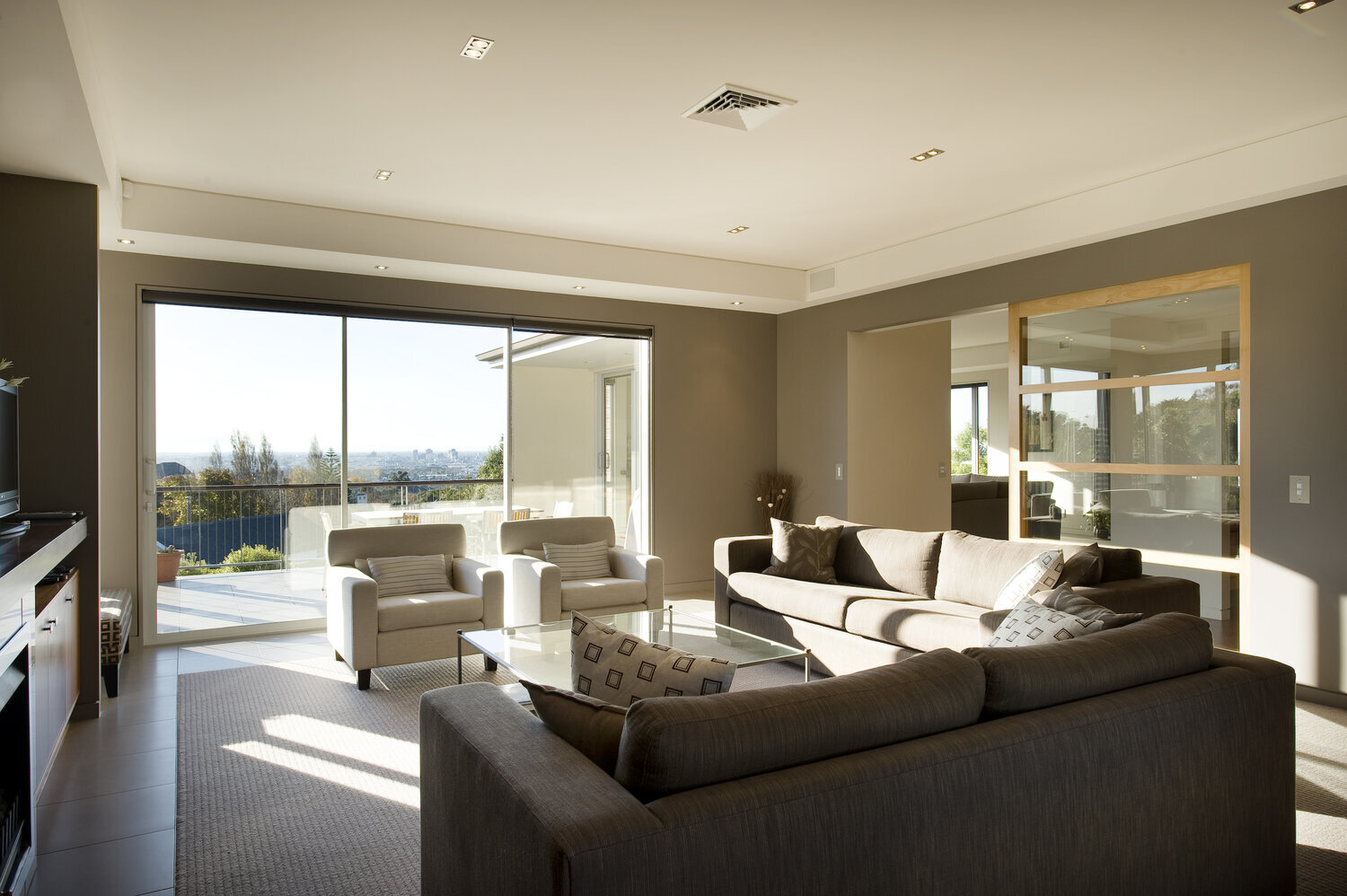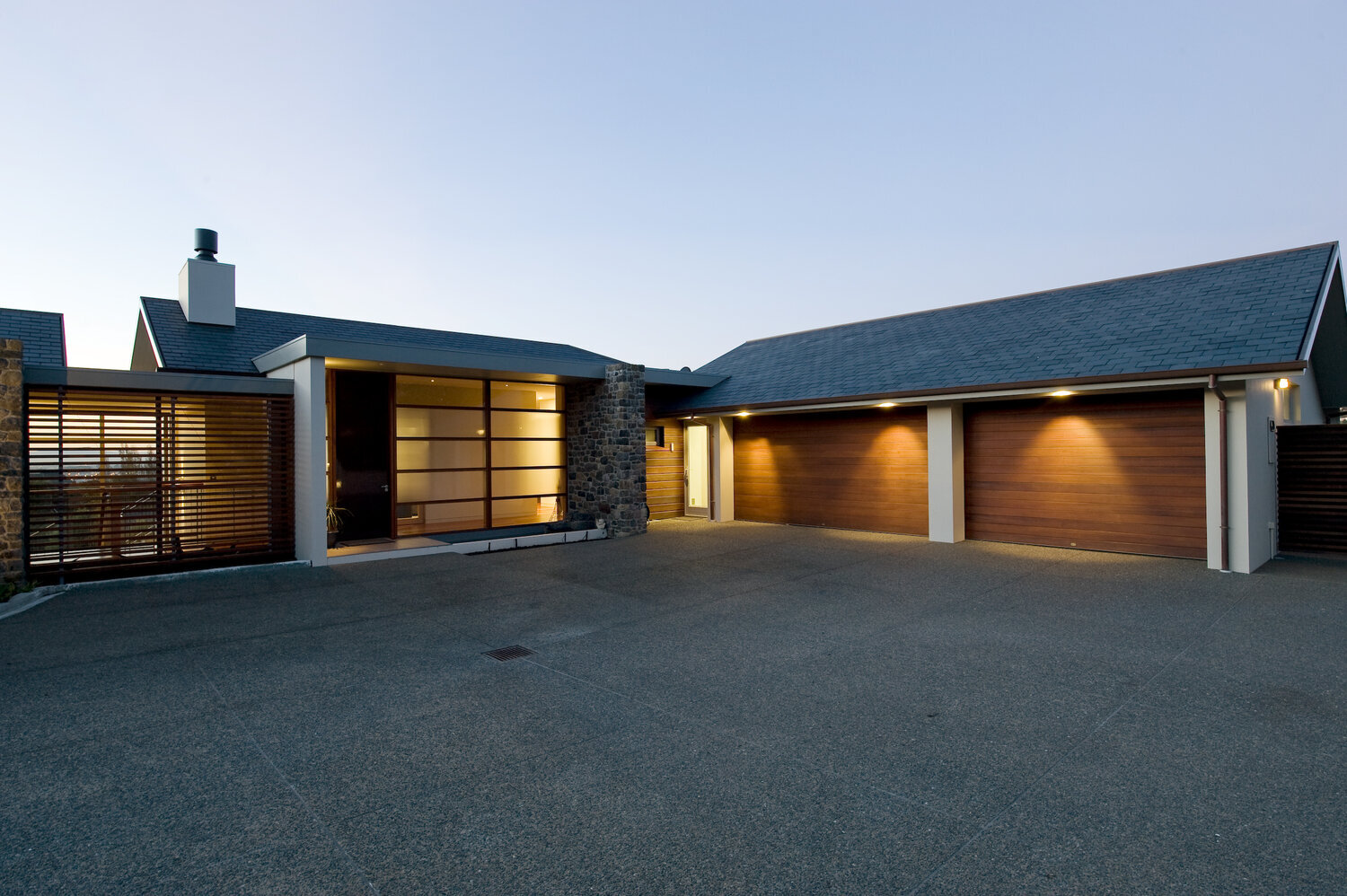
Whareora Terrace
Built on solid rock—this home isn’t going anywhere! This home’s structure was built using steel frames, allowing the roofing to be supported without as many structural components as required with timber. This means our clients can now enjoy open rooms and wide living areas, and ensuring as much of the property is as functional for them as possible!
We utilised European beech wood and timber floors, to create a homely aesthetic and feel. We also incorporated cedar weatherboards and screens on the external walls. Cedar in particular is a low-density softwood, meaning its very delicate and requires attentive care and precise execution—our team crafted this home as such.















"We were building a 700sqm hill property which involved a lot of architectural work. The foreman on the job made sure anything we wanted we got and didn't accept anything that wasn't up to standard. So when we had another small job to do, we didn't even ask them to quote, because we had the confidence in them that the job would be done in a professional manner."
— Ron Smith
